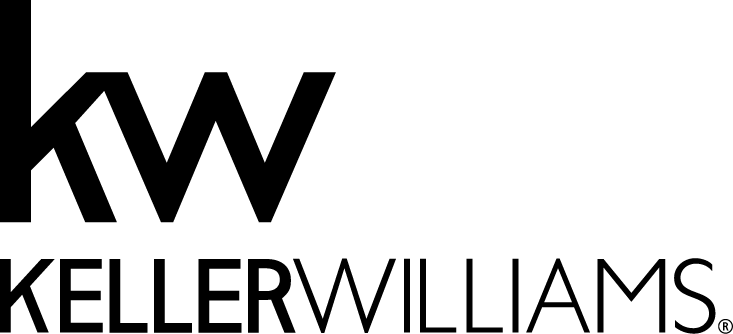Recently completed, this new construction by The Green Building Group features over 12,000 square feet of exquisite architecture and cutting-edge technology in the highly sought-after Hansborough neighborhood. Upon entering through the custom Avant Iron entry door, you'll find yourself in the stunning foyer that leads to the dining room and a sumptuous office. The family room showcases a linear gas fireplace, Italian book-matched porcelain slab, and floating shelves. A chef's kitchen, boasts top-of-the-line appliances, a 10-foot quartz island, and modern slab cabinets. A spacious pantry is equipped with a sink, dishwasher, deep drawers, quartz countertops, and ample shelving. The main level also features a private bedroom with a full bath, two powder rooms, and a convenient mudroom. A stunning floating staircase leads to the upper-level sitting area, opening to a Trex deck overlooking the backyard. The owner's suite offers a sitting room with a coffee bar, complete with a fridge and sink, and access to a private screened yoga balcony. The luxurious bathroom features dual vanities, a dual shower, and a freestanding tub. Two custom walk-in closets come with a makeup desk, an oversized LED mirror, a bench, and a central island with multiple drawers. The upper level also boasts three ensuite bedrooms and a laundry room. The fully finished lower level includes a recreation room with a wet bar, a fitness room, a theater, a cedar sauna, and two bedrooms with full baths. Outdoor living is a delight with a fully fenced, flat backyard, a covered porch with phantom screens, an outdoor gas fireplace, and Cumaru ceilings. The attached two-car garage includes an EV charger and an option for a car lift. The property is elevator-ready and includes an irrigation system that can be controlled via smartphone. Located in the Langley High School pyramid and just minutes from Tysons, Clemyjontri Park, downtown McLean, and within walking distance of schools, the library, and McLean Central Park, this property perfectly balances convenience and luxury.
VAFX2179538
Single Family, Single Family-Detached, Contemporary, Transitional
7
FAIRFAX
7 Full/2 Half
2024
2.5%
0.37
Acres
Hot Water Heater, Sump Pump, Gas Water Heater, Pub
Block, Brick Front, Brick Veneer, Fiber Cement Siding, Glass, Hardi Plank, Mason, Stone, Stucco, Woo
Public Sewer
Loading...
The scores below measure the walkability of the address, access to public transit of the area and the convenience of using a bike on a scale of 1-100
Walk Score
Transit Score
Bike Score
